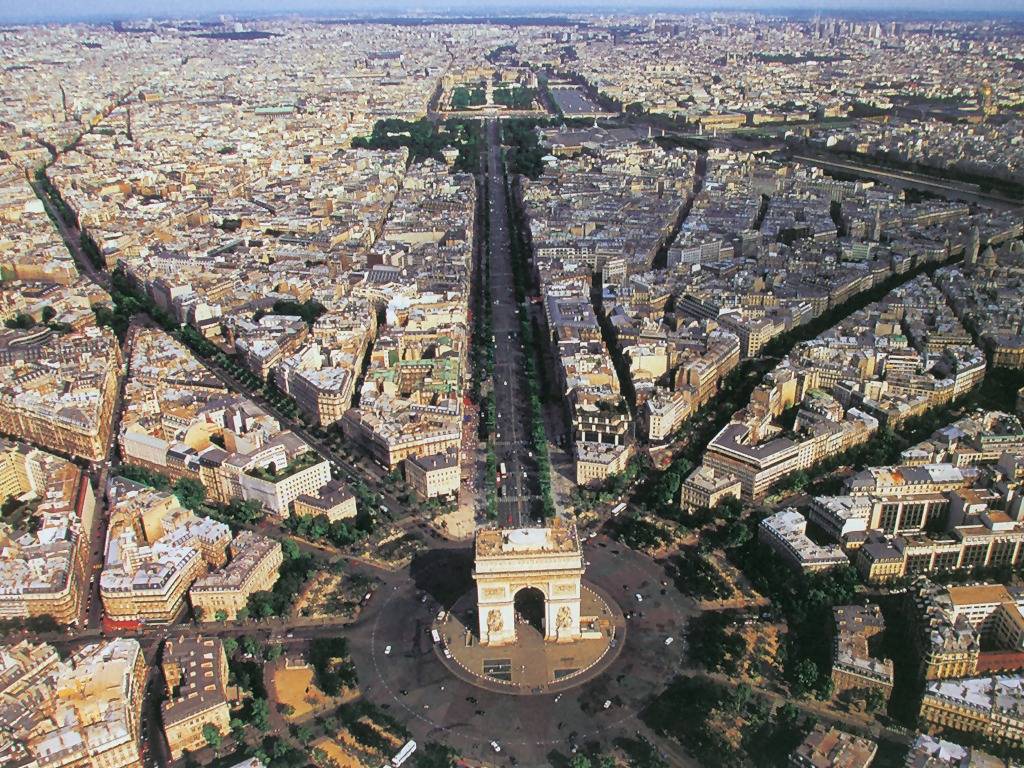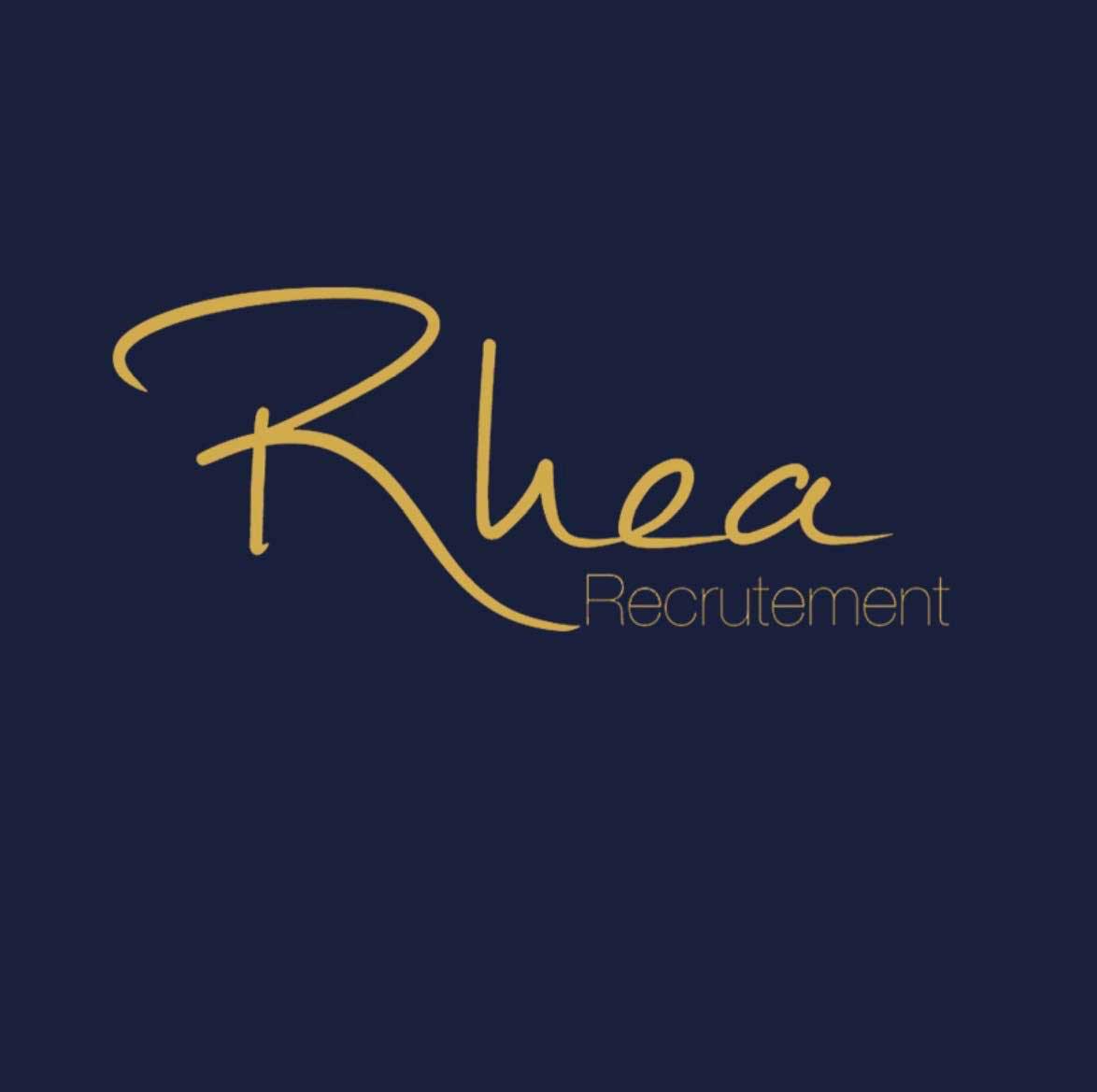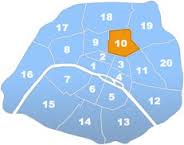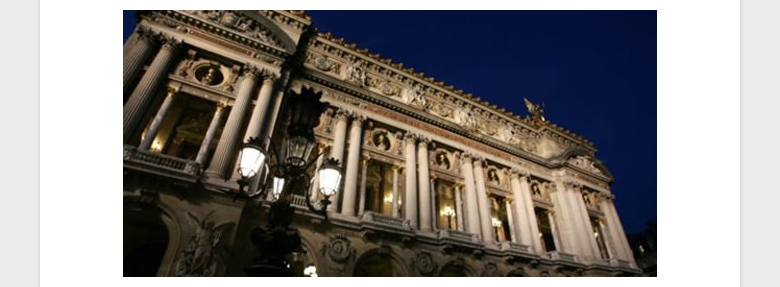
Project Description
total area 350 m².Place de l’Etoile
On the ground floor to the right for a local restaurant (101 m2) + 1st basement premises (173 m2) + 2e local basement of 73 m2.
Deadline for bids: 15/06/2016
Full and appointments you file via the button “CONTACT”
or
rhearecrutement@gmail.com





