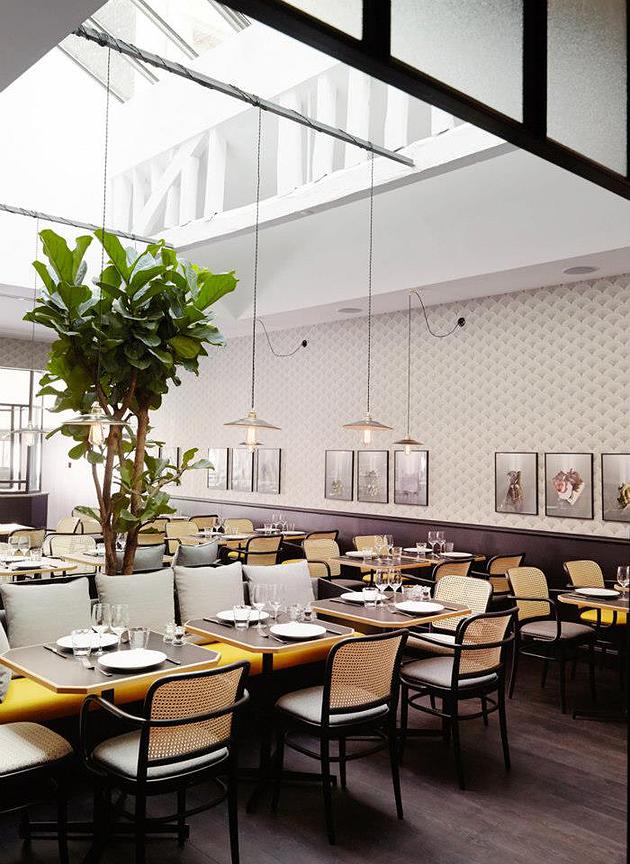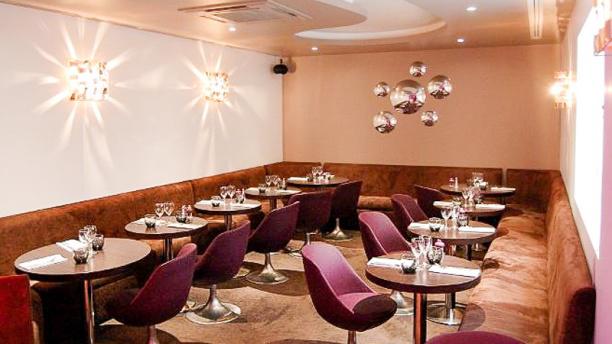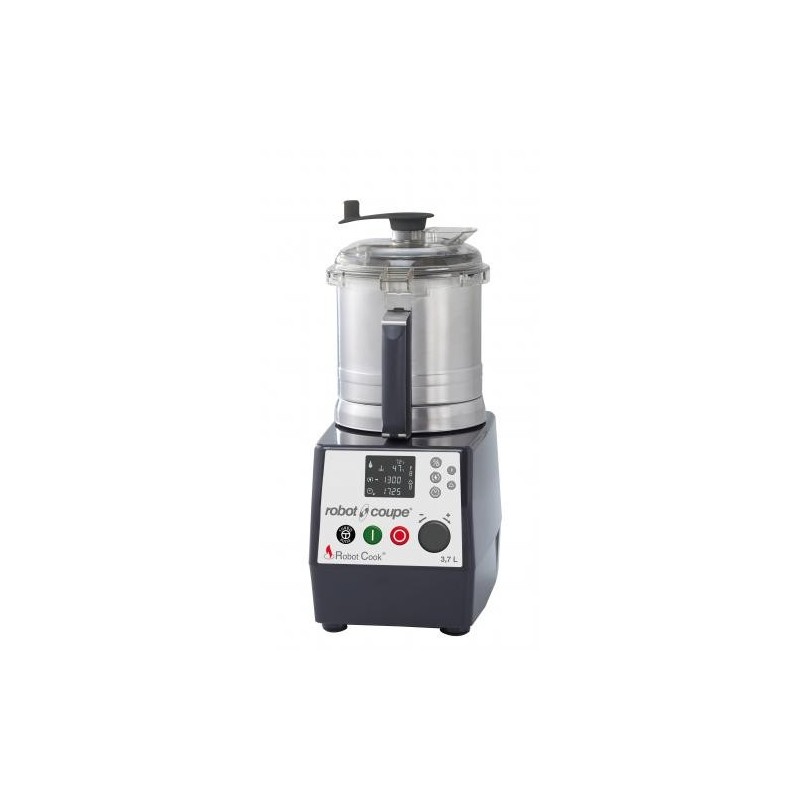
Project Description
JUDICIAL SETTLEMENT
exercised Activity: Eating
Description of the place of exploitation:
A shop on the ground floor with the entrance on the left side of the vestibule of the building, with a depth equal to the main building.
Sales area of about 190m2, a descending staircase to the basement and amount
first floor and a lift down to the basement
basement under part of the shop having the same depth as the main building,
communicating through an internal staircase.
Reserves, cold rooms, male and female locker room, office, bathrooms, stairs and
lifts leading to the ground floor technical room and Machinery
On the first floor rest room, local condenser and down to the ground floor
The right to exclusive use of the small courtyard located following the entry vestibule
building
Watercloset in the store
The goodwill consists of the following:
– Right to the lease of premises
Bail concluded December 4, 2009 for a period of 9 years
Deposit: 25 831.08€
Annual rent: 103 324.32 € payable quarterly in advance on the first day of each
quarter
– Customers and traffic
– Sign and trade name
– Equipment and furniture
– Stock
Deadline for bids: 10/31/2015
Information on request













